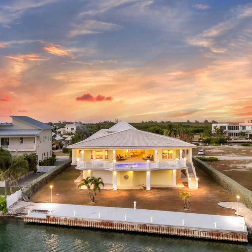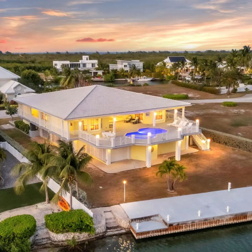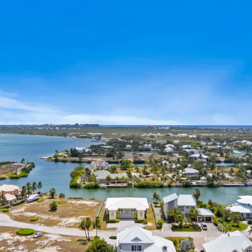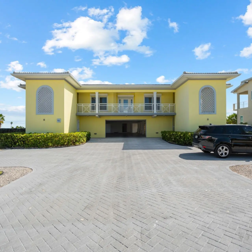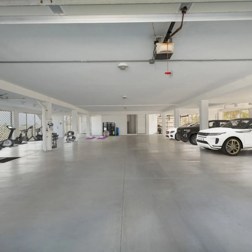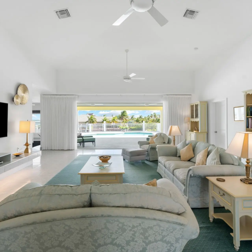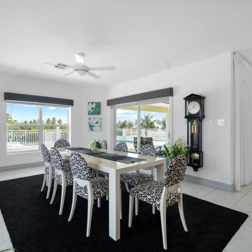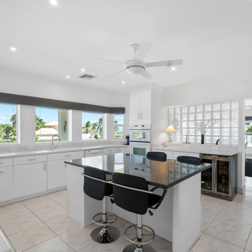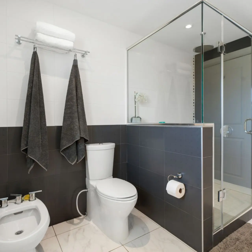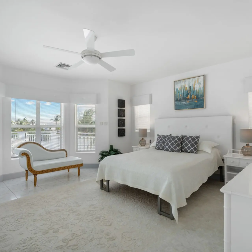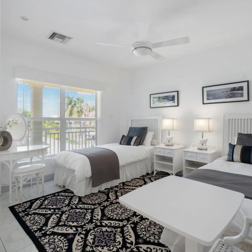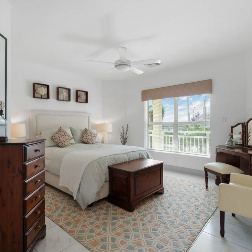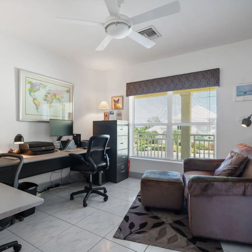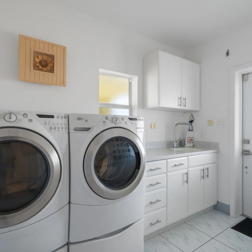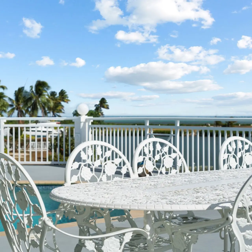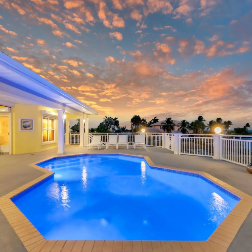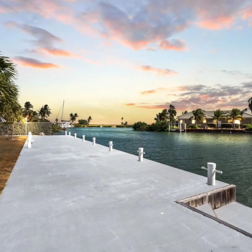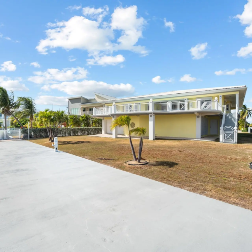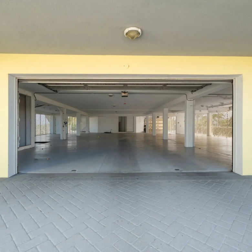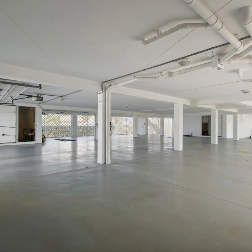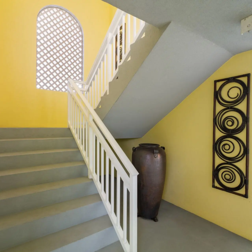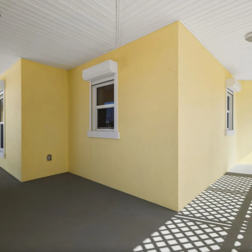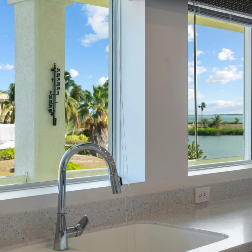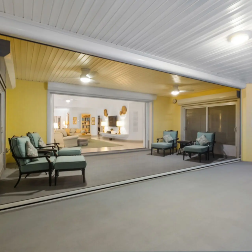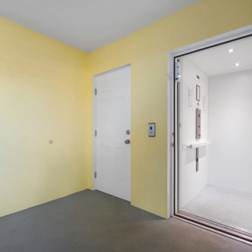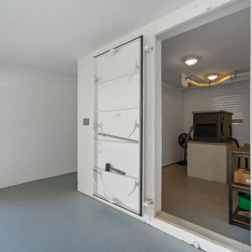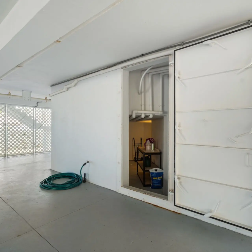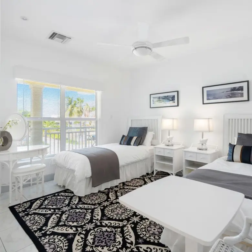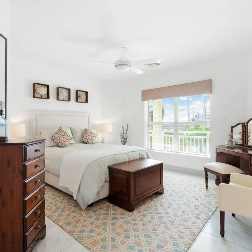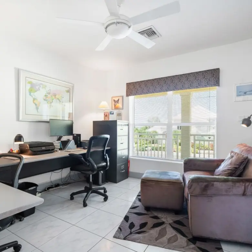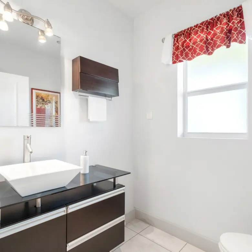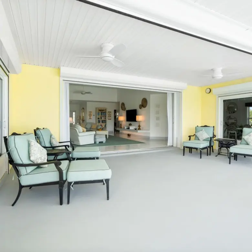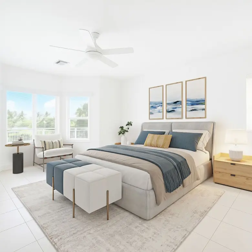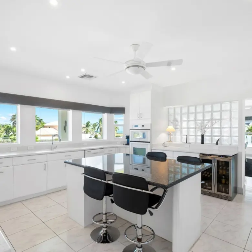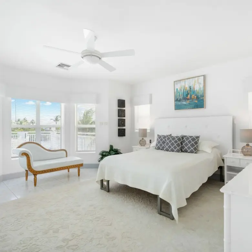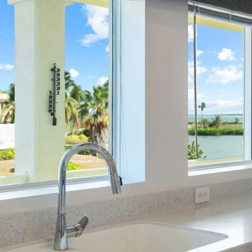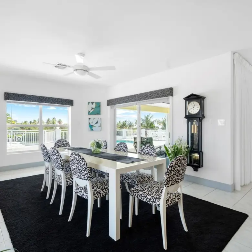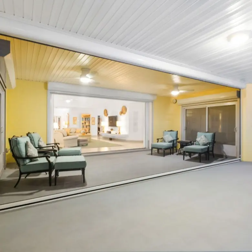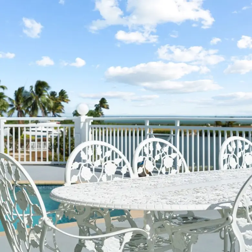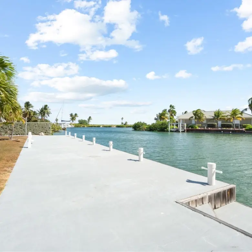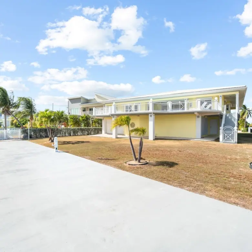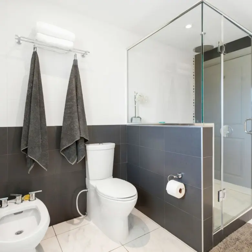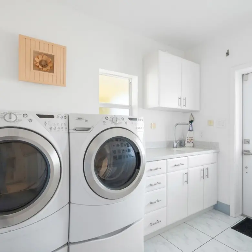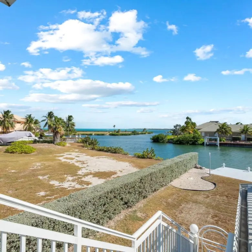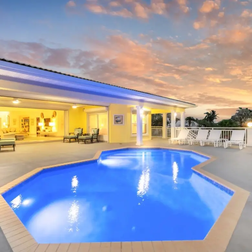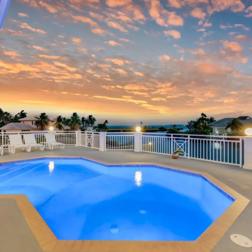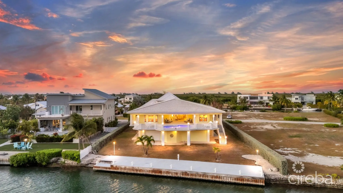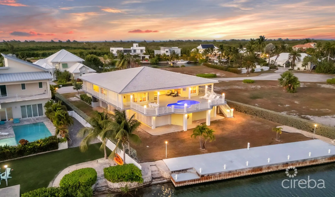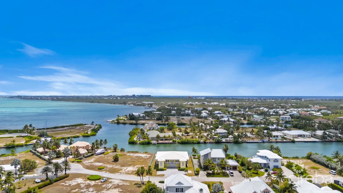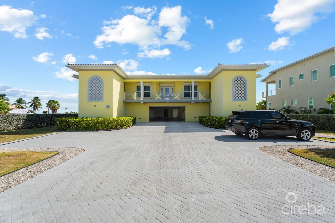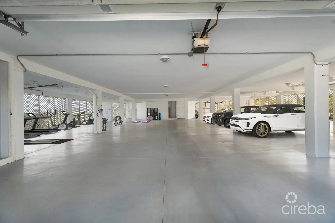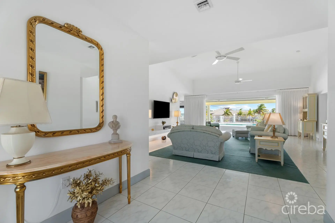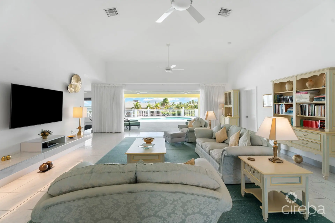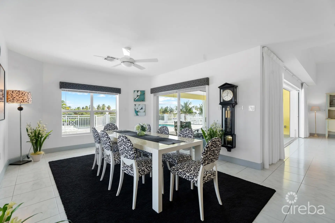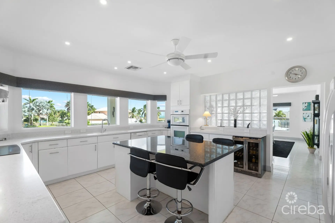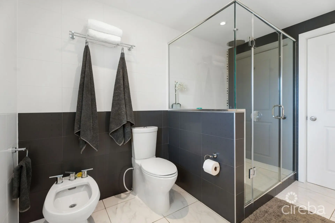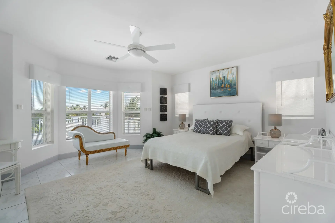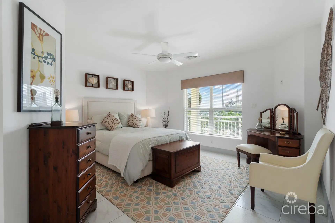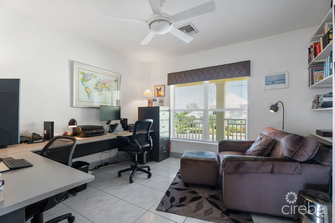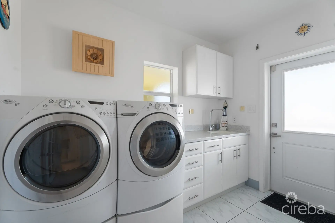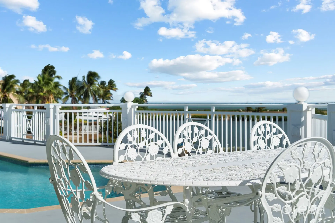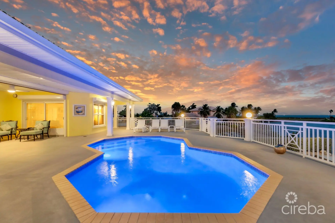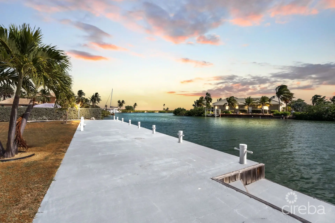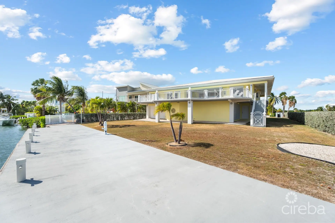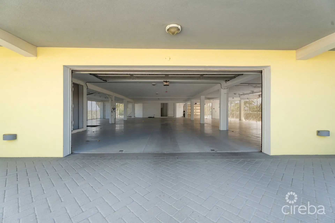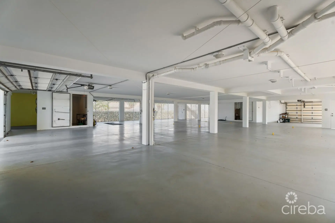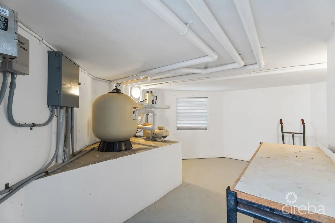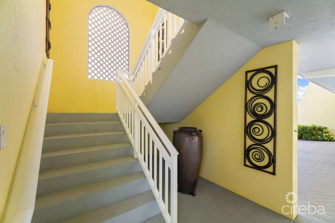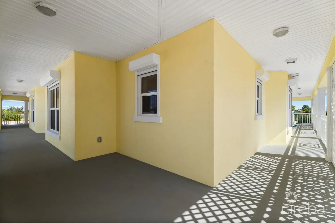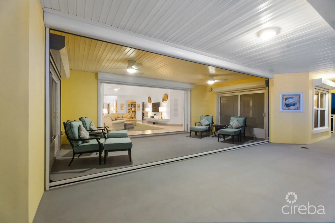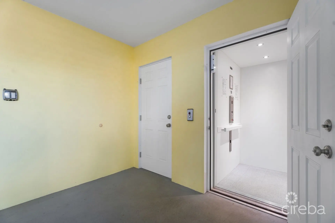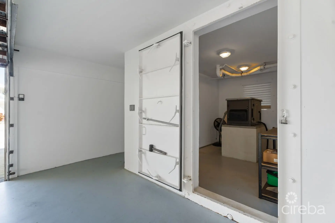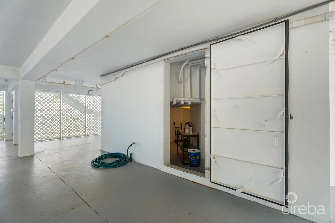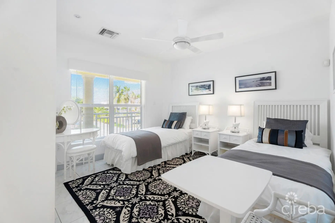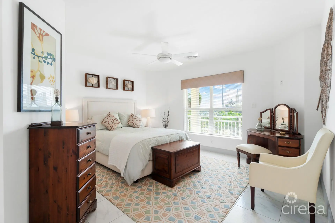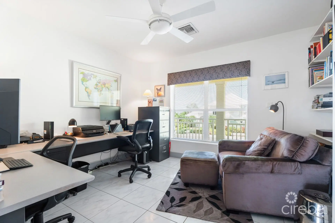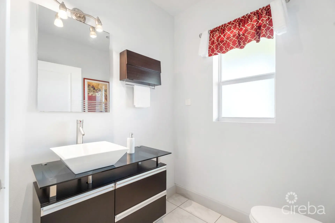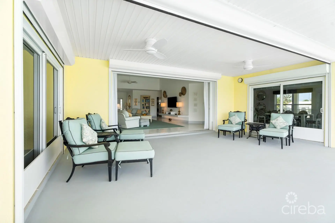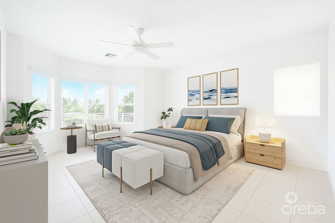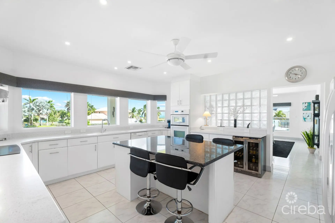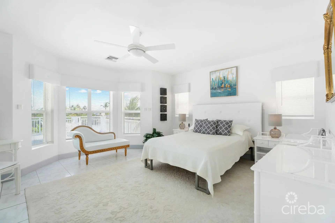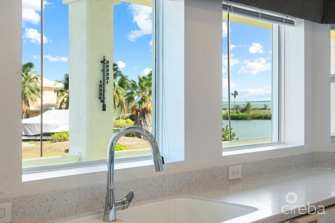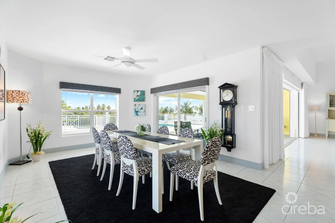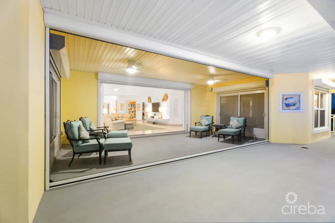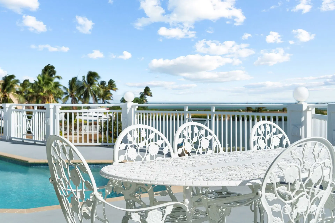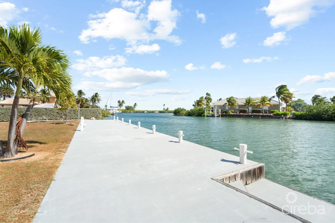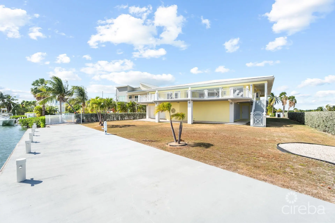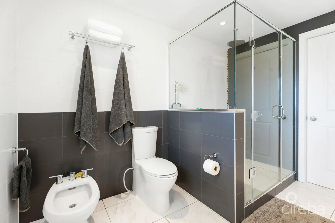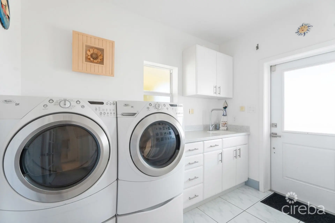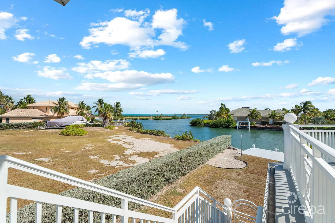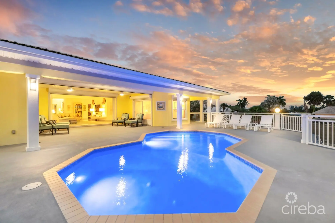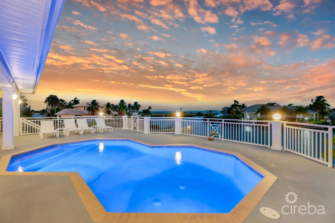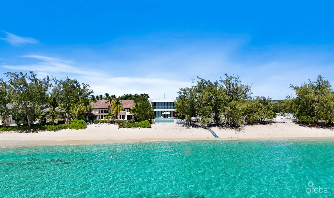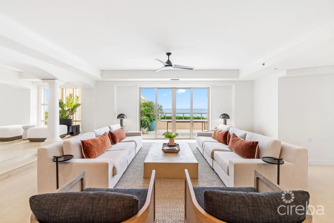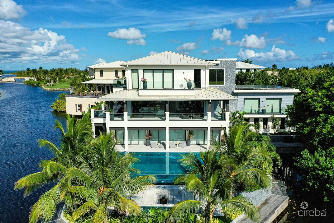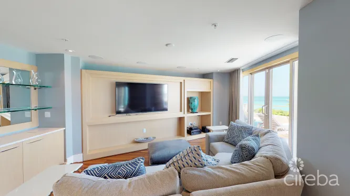THE SHORES – 92 SHORELINE DRIVE AN ENGINEERING MARVEL
- CI$2,400,000
Address
Open on Google Maps-
Address: SHORELINE DRIVE
-
City: West Bay
-
Area: West Bay
-
Country: Cayman Islands
Description
Architect-Designed Elevated Residence with Panoramic Ocean Views
Thoughtfully designed by acclaimed architect John Doak, this elevated waterfront home is a masterclass in contemporary coastal living—blending architectural elegance with expert engineering. Perfectly positioned to capture endless views across the Sound, the residence offers a rare combination of style, functionality, and efficiency. Meticulous attention to detail is evident throughout, from the curated Italian furnishings to the bespoke finishes. Low running costs and a private elevator enhance comfort and accessibility.
From the ground level, a private elevator provides seamless access to the main living area. Upon entry, you’re greeted by sweeping views and an expansive open-plan design. The impressive 20’ x 16’ kitchen is a true centerpiece, featuring marble and Corian surfaces, a 60-inch fridge/freezer, wine and drinks chiller, and unobstructed sea views. A separate utility room leads directly to a 360-degree wraparound balcony—providing year-round shade, privacy, and stair access to the 80-foot dock and landscaped gardens.
The home includes four bedrooms and three and a half bathrooms, with the fourth bedroom currently serving as a highly functional home office. The main living space flows effortlessly through 15-foot sliding pocket doors to a shaded outdoor lounge and reading nook. From here, continue onto the elevated balcony, 23 ft wide motorised screen which connects to a striking octagonal pool set against the waterfront backdrop.
The lower level of the home presents an extraordinary multi-use space, accessible via a double garage door or the internal elevator. This protected, shaded area offers endless possibilities: parking for up to 10 vehicles, a personal gym, entertainment lounge, or secure water toy storage with convenient access through a single garage door leading to the water’s edge. This level also houses a watertight generator room and a watertight pool pumproom, further showcasing the home’s superior design and engineering.
Every aspect of this property reflects intentionality, innovation, and timeless quality.
92 SHORELINE DRIVE – DETAILED FEATURES LIST
THE SHORES (Subdivision Amenities)
• HOA fees: KYD $1,700 annually
• Gated community with secure access
• Amenities include private boat slips and tennis courts for residents
HOME CONSTRUCTION
• Reinforced concrete slab construction (ground and first floors poured at 5000 PSI)
• Block and poured concrete walls with integrated steel reinforcement
• Structural tripod design: 3 towers for enhanced seismic stability
• Fully insulated exterior walls for thermal efficiency
SEPTIC SYSTEM
• Septic tank professionally cleaned every 2 years
AVERAGE RUNNING COSTS (Monthly)
• Air Conditioning: approx. CI$270
• Water (Cayman Water): CI$95
• Internet/TV (Logic): CI$109
• Telephone service: FLOW
SPECIAL FEATURES
• Wheelchair-accessible layout and widened doorways
• LED lighting with dimmable switches throughout the home
WINDOWS & HURRICANE PROTECTION
• Double-glazed windows throughout
• Electronic hurricane shutters installed on all openings
LOFT
• Electric Italian retractable loft stairs for convenient access
• Foam insulation for energy efficiency
• Houses air handler units
BALCONY
• Wraparound design providing full 360° shade and panoramic views
• Overhangs main structure to reduce solar heat gain
• PVC lattice screens for privacy and shade – fully removable
• 23 ft motorized insect screen on patio
GROUND FLOOR & INFRASTRUCTURE
• Gated entry with both staircase and elevator access to main floor
• Non-slip painted flooring throughout lower level
• Watertight generator room (15 kW ele
Mortgage Calculator
-
Down Payment
-
Loan Amount
-
Monthly Mortgage Payment
-
Monthly HOA Fees
Schedule a Tour
Details
Updated on May 16, 2025 at 9:47 pm-
Property ID 419173
-
Price CI$2,400,000
-
Property Size 4563 Sq Ft
-
Bedrooms 4
-
Bathrooms 3.5
-
Property Type Residential
-
Property Status Current
Additional details
-
Views Canal Front, Water Front
-
Lot Size 0.4167
-
Block 9A
-
Parcel 679
-
Year Built 2008
-
Sea Frontage 100
-
Pool Yes
-
Den No
-
Foundation Slab
-
Furnished Yes
-
Garage 5
-
Zoning Low Density residential
